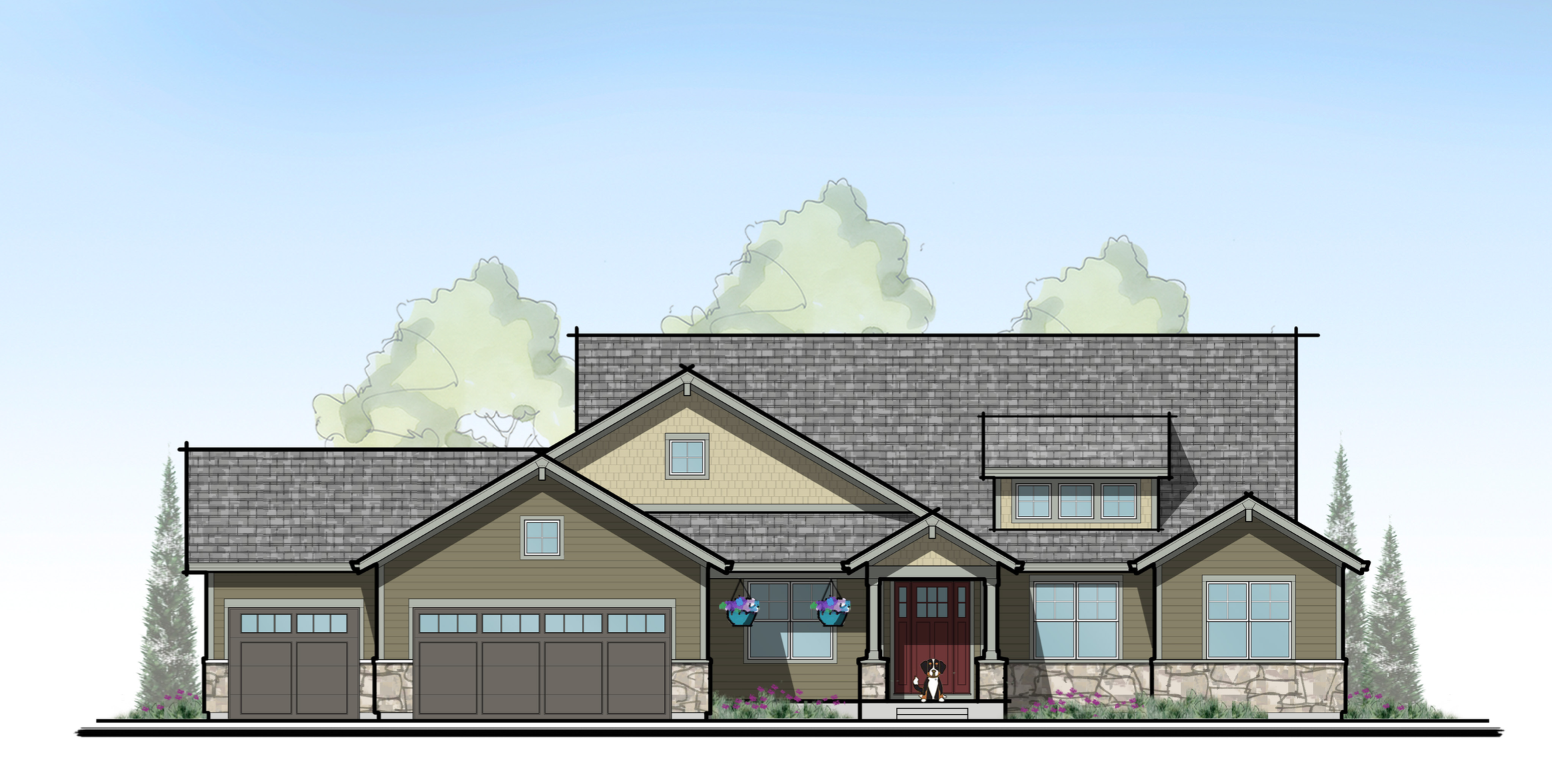
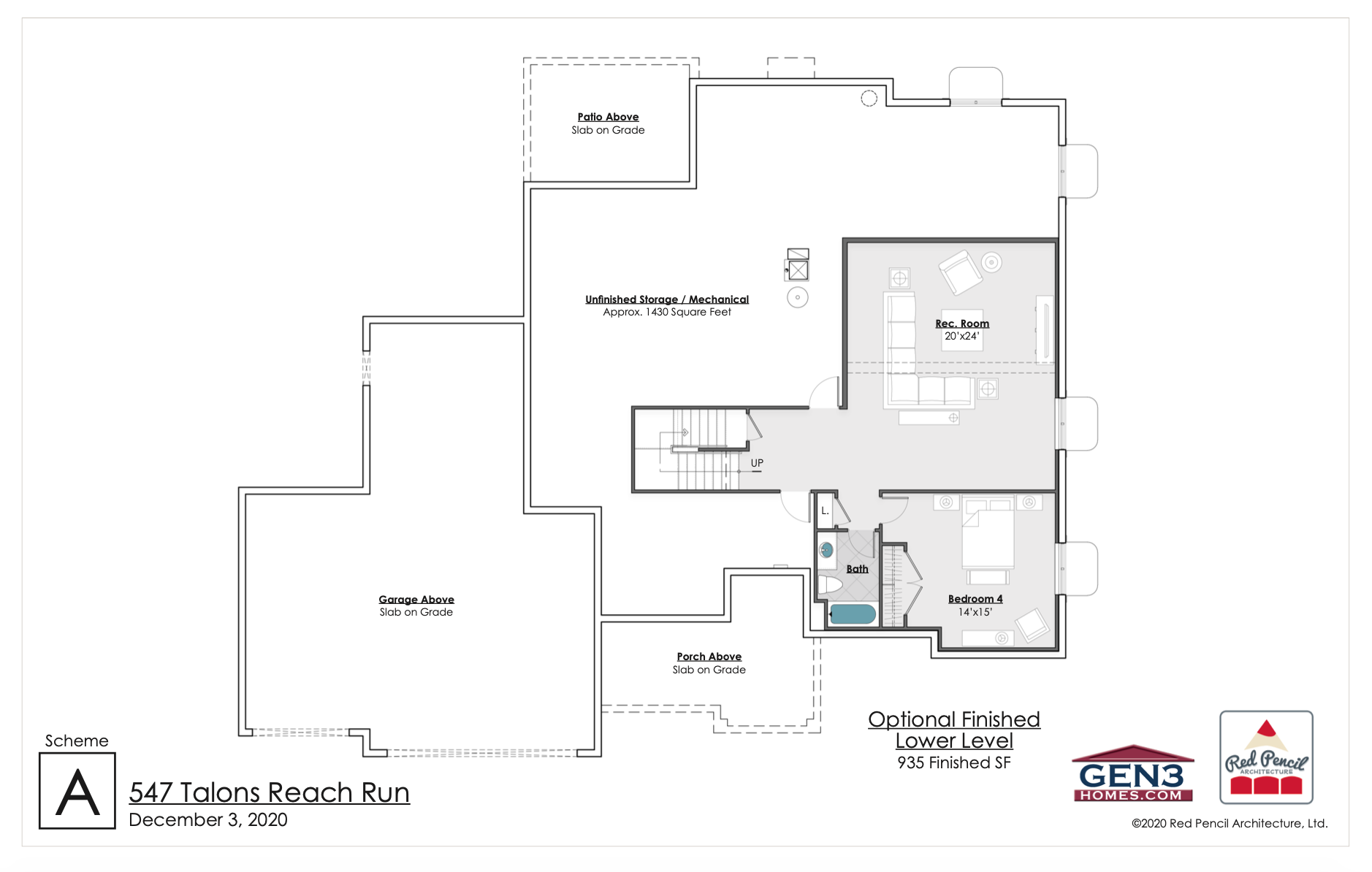
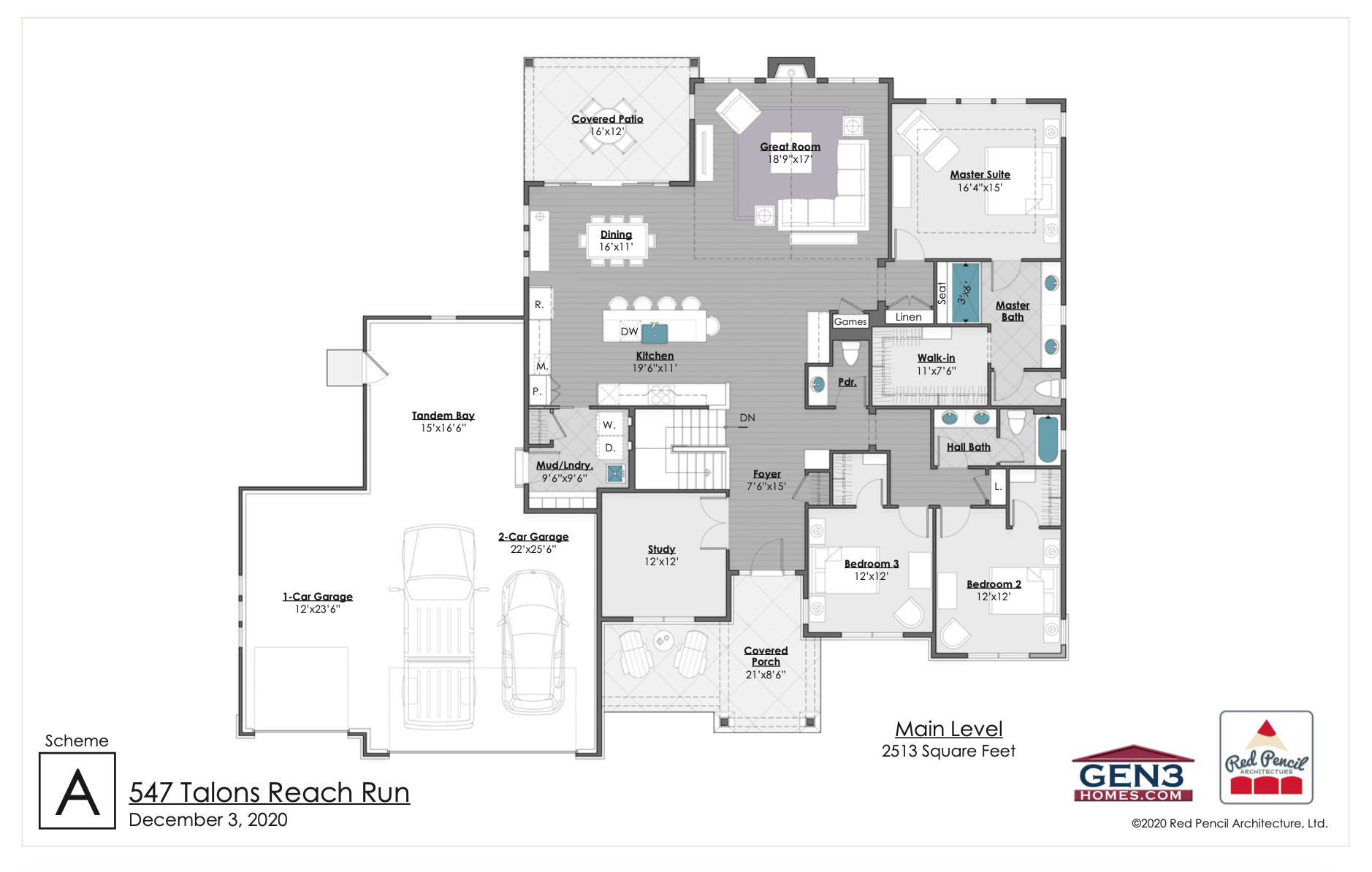
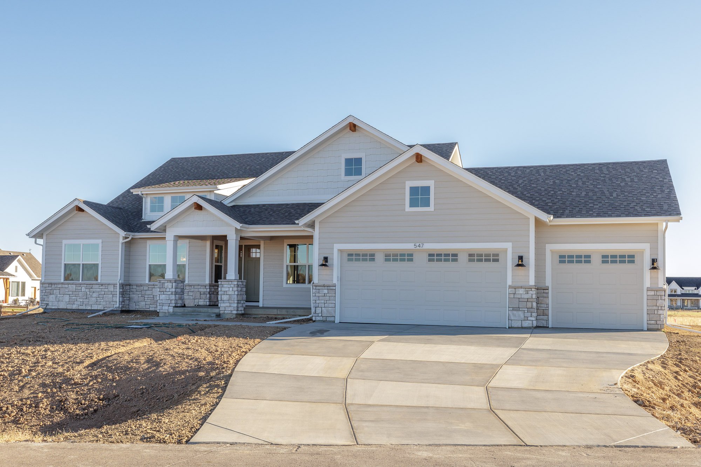
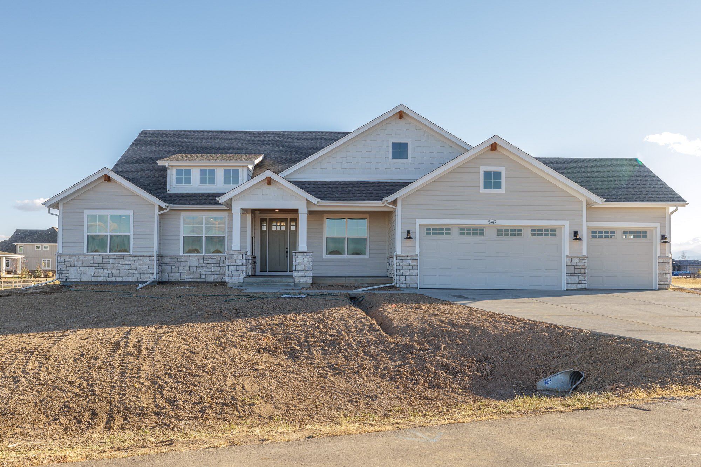
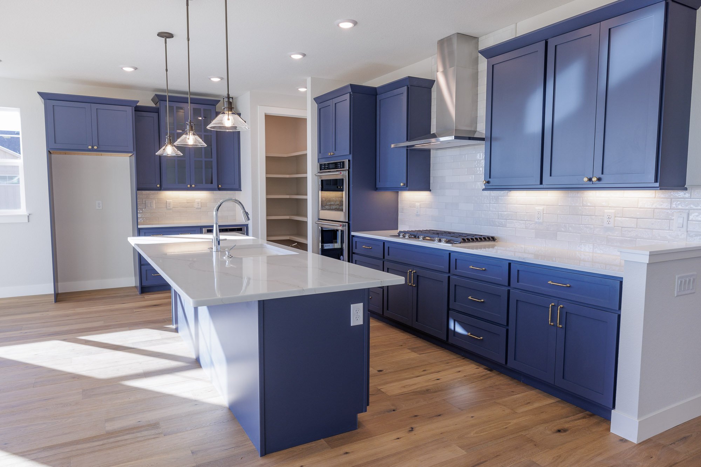
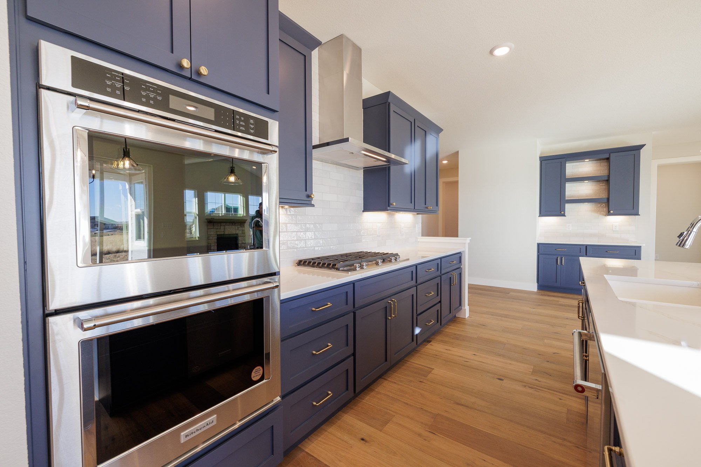
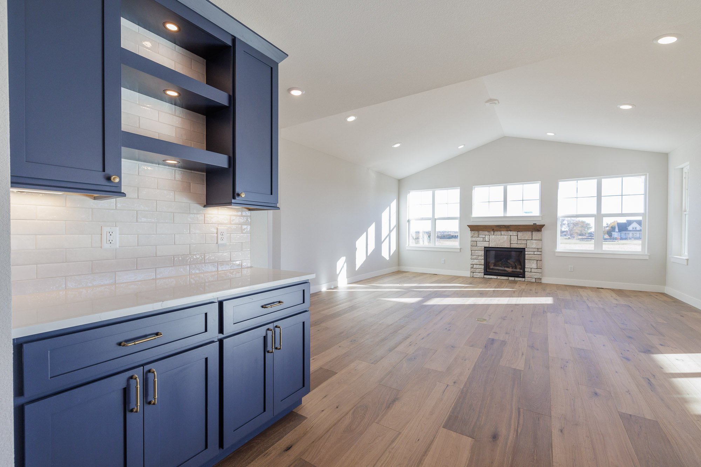
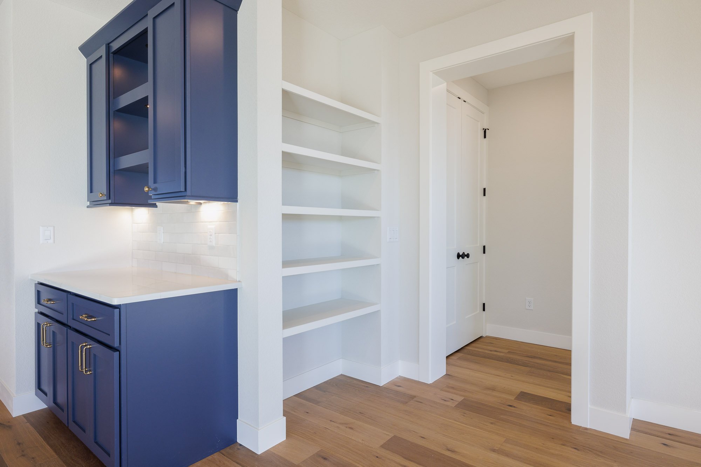
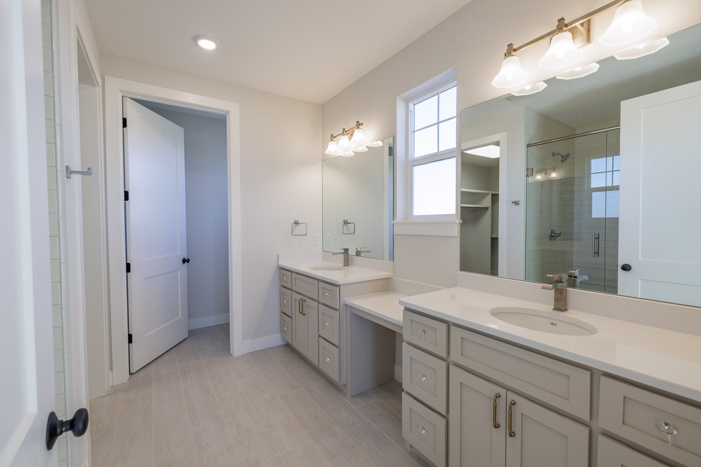
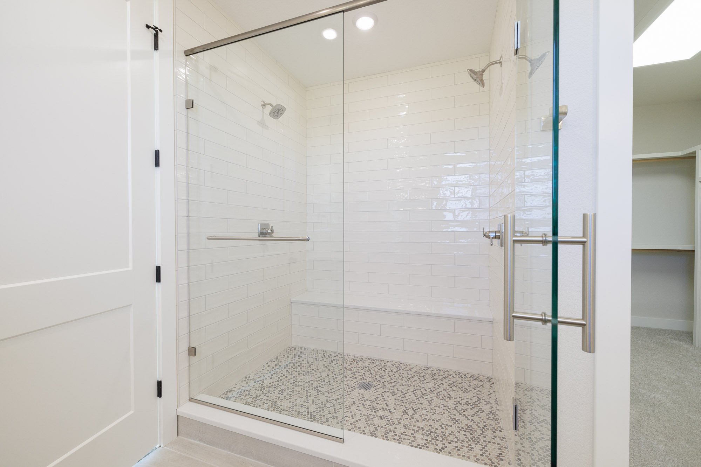
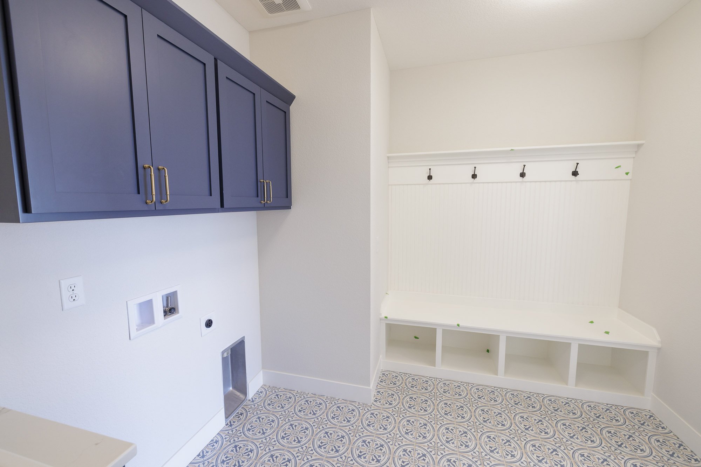
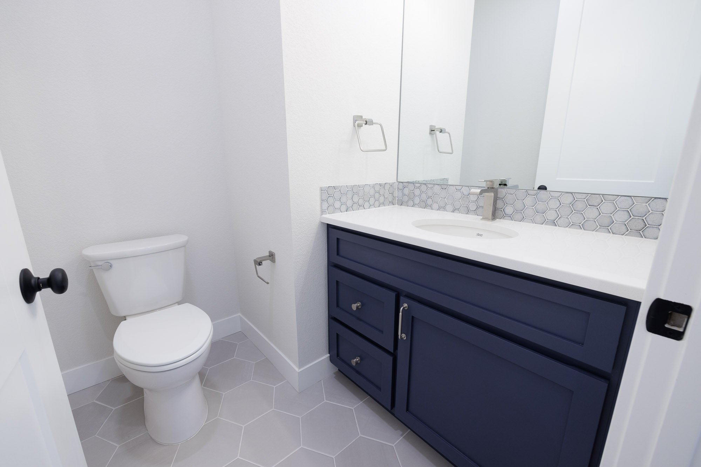
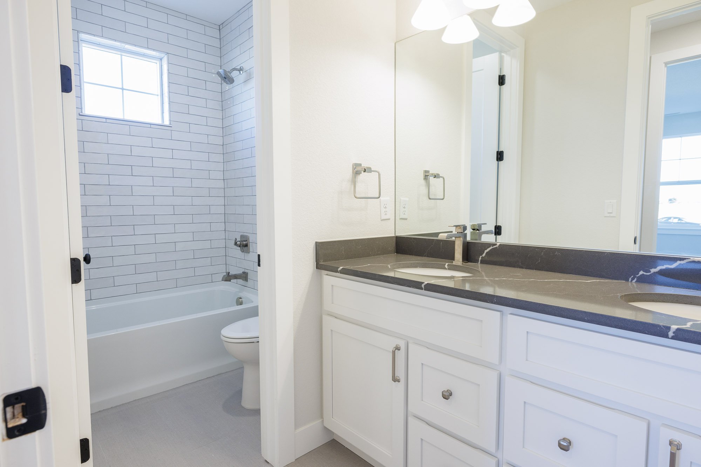
Purchased
3 bed · 2.5 bath · 2,513 sqf
This home’s included features:
2513 sf Finished
2367 sf full basement, optional finished
Four Car garage
17277 sf lot backing to park
Great Room:
Wood flooring
Vaulted ceiling
Fireplace with windows above
Four LED disc ceiling lights
Kitchen/Dining:
Painted shaker cabinets with plywood box construction, soft close hardware, and crown molding
5 piece drawer fronts with dovetail construction
KitchenAid appliances: built-in double oven/convection, cooktop, micro drawer, and dishwasher
Zephyr Anzio wall hood
Large 10’ island with bar seating and pendant lighting
Quartz countertops
Blanco silgranite sink
Full tile backsplash
Wood flooring
Abundant ceiling lighting
Under cabinet lighting
Master Suite:
Vestibule entrance
Coffered ceiling in master bedroom
Large walk-in closet
Quartz countertop and backsplash with under-mount vanity bowls.
Stained vanity
5 piece drawer fronts
2 person oversize shower with tile walls, seat, and dual shower heads
Mud pan tile shower base with mosaic tile
Euro glass frameless hinged shower door with Two fixed glass panels
Rear Covered Patio:
Concrete slab with re-bar construction
Gas Stub for BBQ
Laundry/Mud Room:
Ceramic floor
Laundry sink
Upper cabinets over washer/dryer space
Bench with cubbies/coat hooks
Other:
9’ poured basement walls
Couer D’A Lane energy efficient vinyl windows with low e and argon filled glass
Cellulose R21 walls and R38 attic insulation
Foam sealed rim joists for tight air sealing
Continuous air ventilation system
Power vent, closed combustion water heaterCabinets: Soft close doors/drawers, dovetail wood drawers with 5 piece fronts, and plywood box construction throughout
Two tone paint plus white ceilings
Four Car garage with steel, insulated garage doors
American standard comfort height toilets and
Delta plumbing fixtures
Solid core craftsman interior doors 8’ tall
Painted oversized crafstman trim, 5” base, 4” casing, window sills with apron trim below
Upgraded Schlage door hardware/matte black
LP Smart siding, no fiberboard
96% high efficiency, variable speed furnace
13 SEER air conditioning
Media and data outlets throughout
Passive Radon system
Gas stub for future BBQ
Humidifier
